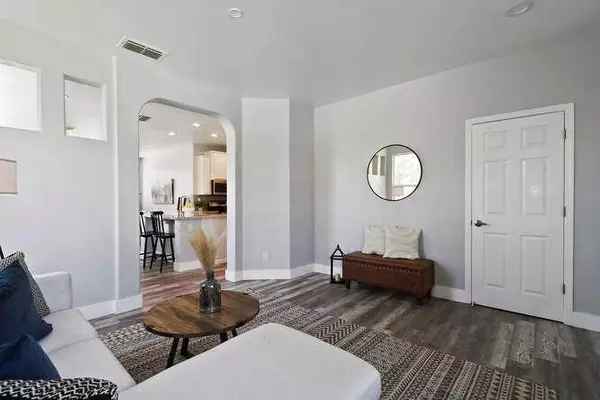$525,000
$499,900
5.0%For more information regarding the value of a property, please contact us for a free consultation.
3 Beds
2 Baths
1,331 SqFt
SOLD DATE : 08/06/2022
Key Details
Sold Price $525,000
Property Type Single Family Home
Sub Type Single Family Residence
Listing Status Sold
Purchase Type For Sale
Square Footage 1,331 sqft
Price per Sqft $394
Subdivision Fox Creek
MLS Listing ID 222075945
Sold Date 08/06/22
Bedrooms 3
Full Baths 2
HOA Y/N No
Originating Board MLS Metrolist
Year Built 2004
Lot Size 10,132 Sqft
Acres 0.2326
Property Description
WOW - You Oasis has appeared! Check out this beautiful property tucked back on a quiet street on the border of Rio Linda and Elverta. This home was built in 2004 featuring stucco exterior, tile roof & dual pane windows. This 3bd 2ba home with 1300+ sq ft, has a new kitchen, and full remodel all around. Interior features include slow close cabinetry, brand new quartzite counters, dining bar, recessed lighting, new floors and paint that lead you to your beautiful backyard with zero backside neighbor. Imagine sitting back enjoying the sounds of birds & taking a dip in the pool on a hot Sacramento summer day. Country living near all convinces or town is here at 420 Penn Central. Bring the RV/boat/jet-skis behind the gates of the backyard and your oasis is complete!
Location
State CA
County Sacramento
Area 10673
Direction Rio Linda Blvd E, right on U.
Rooms
Living Room Other
Dining Room Dining/Living Combo
Kitchen Quartz Counter
Interior
Interior Features Storage Area(s)
Heating Central
Cooling Central
Flooring Simulated Wood, Vinyl
Fireplaces Number 1
Fireplaces Type Insert
Appliance Free Standing Gas Range, Gas Water Heater, Dishwasher, Disposal, Microwave, Plumbed For Ice Maker, Self/Cont Clean Oven
Laundry Cabinets
Exterior
Garage Attached, Detached, RV Storage, Garage Door Opener
Garage Spaces 3.0
Fence Fenced, Wood, Full
Pool On Lot
Utilities Available Public, Internet Available
View Other
Roof Type Tile
Topography Level
Private Pool Yes
Building
Lot Description Auto Sprinkler F&R, Cul-De-Sac
Story 1
Foundation Slab
Sewer Public Sewer
Water Public
Level or Stories One
Schools
Elementary Schools Twin Rivers Unified
Middle Schools Twin Rivers Unified
High Schools Twin Rivers Unified
School District Sacramento
Others
Senior Community No
Tax ID 206-0400-007-0000
Special Listing Condition None
Read Less Info
Want to know what your home might be worth? Contact us for a FREE valuation!

Our team is ready to help you sell your home for the highest possible price ASAP

Bought with Redfin Corporation
GET MORE INFORMATION

REALTOR® | Lic# CA 01350620 NV BS145655






